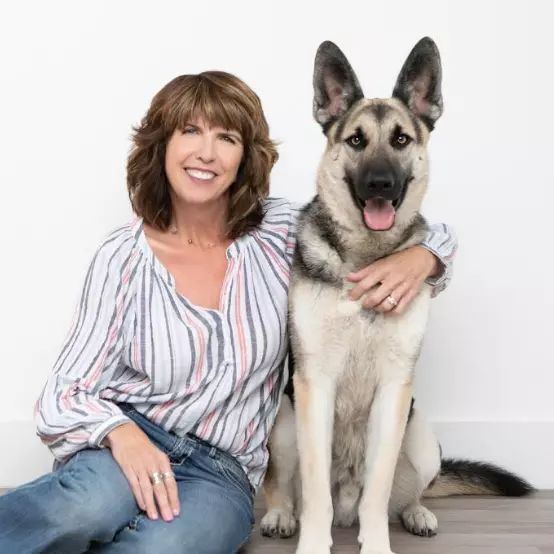$416,500
$429,000
2.9%For more information regarding the value of a property, please contact us for a free consultation.
10070 BRADLEY RD Jacksonville, FL 32246
3 Beds
2 Baths
2,150 SqFt
Key Details
Sold Price $416,500
Property Type Single Family Home
Sub Type Single Family Residence
Listing Status Sold
Purchase Type For Sale
Square Footage 2,150 sqft
Price per Sqft $193
Subdivision Nottingham
MLS Listing ID 1182681
Sold Date 08/25/22
Style Traditional
Bedrooms 3
Full Baths 2
HOA Y/N No
Year Built 2008
Lot Dimensions 100 x 225
Property Sub-Type Single Family Residence
Source realMLS (Northeast Florida Multiple Listing Service)
Property Description
OPEN HOUSE CANCELLED. Come check out this great home that was built with insulated concrete forms! The home features an open floor plan with vaulted ceilings, kitchen with solid surface countertops and stainless steel appliances & the huge great room overlooks the fully fenced back. The primary bathroom has two sinks, separate shower & large bathtub. Enjoy the outdoors under the large covered patio and/or the extended deck built with Trex decking. Other notable features include a metal roof, 3 car garage with storage above, hurricane rated windows, new Lennox HVAC system, full house Kohler generator, new attached shed, irrigation system is on a well and 220v outlet at covered patio. This property extends 70 feet beyond the fence line in the back--look for the white pole for an approximate marker
Location
State FL
County Duval
Community Nottingham
Area 023-Southside-East Of Southside Blvd
Direction From Beach Boulevard, go north on Anniston Road, right on Bradley Road and the home is on the right.
Interior
Interior Features Breakfast Bar, Primary Bathroom -Tub with Separate Shower, Primary Downstairs, Split Bedrooms, Vaulted Ceiling(s), Walk-In Closet(s)
Heating Central, Electric, Heat Pump
Cooling Central Air, Electric
Flooring Carpet, Tile
Laundry Electric Dryer Hookup, Washer Hookup
Exterior
Parking Features Attached, Garage
Garage Spaces 3.0
Fence Back Yard, Vinyl
Pool None
Utilities Available Cable Available, Propane
Roof Type Metal
Porch Covered, Front Porch, Patio
Total Parking Spaces 3
Private Pool No
Building
Lot Description Sprinklers In Front, Sprinklers In Rear, Wooded
Sewer Septic Tank
Water Public
Architectural Style Traditional
Structure Type Block,Concrete,Stucco
New Construction No
Others
Tax ID 1642320105
Security Features Smoke Detector(s)
Read Less
Want to know what your home might be worth? Contact us for a FREE valuation!

Our team is ready to help you sell your home for the highest possible price ASAP
Bought with KELLER WILLIAMS REALTY ATLANTIC PARTNERS SOUTHSIDE




