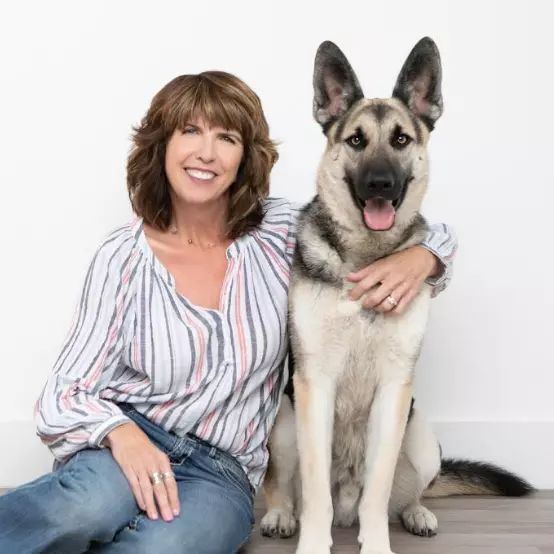$347,500
$335,000
3.7%For more information regarding the value of a property, please contact us for a free consultation.
443 PEREGRINE CT Jacksonville, FL 32225
3 Beds
2 Baths
1,356 SqFt
Key Details
Sold Price $347,500
Property Type Single Family Home
Sub Type Single Family Residence
Listing Status Sold
Purchase Type For Sale
Square Footage 1,356 sqft
Price per Sqft $256
Subdivision Pablo Oaks
MLS Listing ID 1091041
Sold Date 02/04/21
Style Ranch
Bedrooms 3
Full Baths 2
HOA Y/N No
Year Built 1986
Property Sub-Type Single Family Residence
Source realMLS (Northeast Florida Multiple Listing Service)
Property Description
MULTIPLE OFFERS. HIGHEST AND BEST OFFER DUE BY THURSDAY, 1/21, AT NOON.
WOW--NATURE LOVERS PARADISE--YOU DON'T WANT TO MISS THIS ONE!! This 3 Bedroom/2 Bathroom pool home has a pergola, outdoor kitchen, pond views and RV parking! The home's kitchen is beautiful with wood shaker cabinets, granite and stainless steel appliances (the oven is a convection oven). Both bathrooms have been updated and wood-look tile has been installed throughout the home for low-maintenance living. The roof is brand new as of January 16, 2021 and the a/c was updated seven years ago. Don't miss the RV parking--a 30 AMP RV outlet was installed for ease of use. Enjoy spending time around the pool or relaxing in the pergola while cooking on the outdoor grill. What a life!
Location
State FL
County Duval
Community Pablo Oaks
Area 043-Intracoastal West-North Of Atlantic Blvd
Direction From Atlantic Boulevard go north on San Pablo Road North, left on Peregrine Street, right on Peregrine Court and house is on the right.
Rooms
Other Rooms Gazebo, Outdoor Kitchen, Shed(s)
Interior
Interior Features Breakfast Bar, Entrance Foyer, Pantry, Primary Bathroom - Tub with Shower, Primary Downstairs, Split Bedrooms, Vaulted Ceiling(s), Walk-In Closet(s)
Heating Central, Electric, Heat Pump, Other
Cooling Central Air, Electric
Flooring Tile
Fireplaces Number 1
Fireplaces Type Wood Burning
Fireplace Yes
Laundry Electric Dryer Hookup, Washer Hookup
Exterior
Parking Features Attached, Garage, Garage Door Opener
Garage Spaces 2.0
Fence Back Yard, Chain Link
Pool In Ground, Other, Pool Sweep
Utilities Available Cable Connected
Roof Type Shingle
Total Parking Spaces 2
Private Pool No
Building
Sewer Public Sewer
Water Public
Architectural Style Ranch
Structure Type Fiber Cement,Frame
New Construction No
Others
Tax ID 1671582614
Security Features Smoke Detector(s)
Acceptable Financing Cash, Conventional, FHA, VA Loan
Listing Terms Cash, Conventional, FHA, VA Loan
Read Less
Want to know what your home might be worth? Contact us for a FREE valuation!

Our team is ready to help you sell your home for the highest possible price ASAP
Bought with HERRON REAL ESTATE LLC





